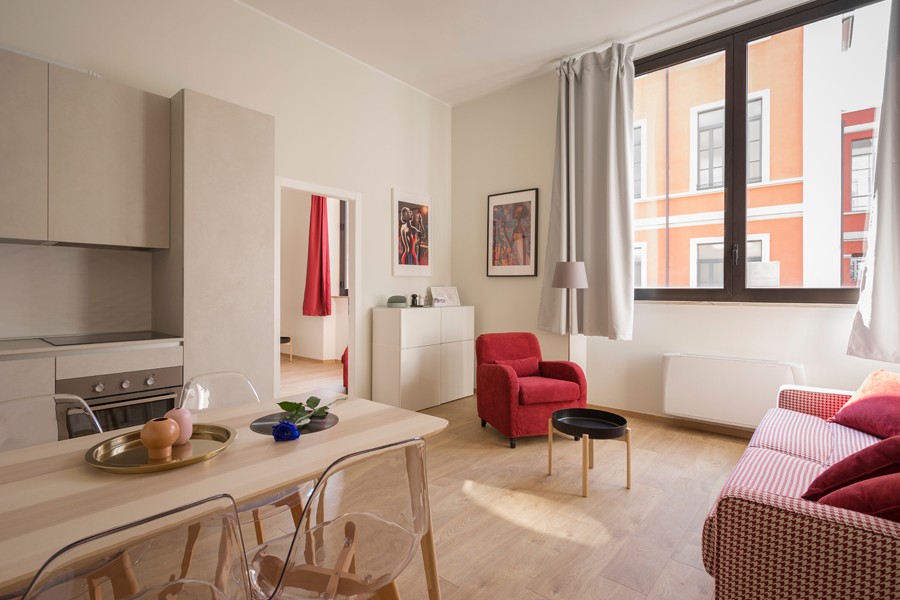What is my architect saying?
Design Ideas How it worksTechnical terms can be confusing. Read on for an insiders guide to architect's jargon.
Approved Documents: These provide guidance to everybody working on your project on how to meet the requirements of Building Regulations.
Building Regulations: These are the minimum standards for the design and construction of your building, which ensure health, safety, welfare, energy efficiency and sustainability to name a few.
CAD: Stands for Computer–Aided–Design. Typically used to describe drawings and designs produced on a computer rather than by hand, which gives a higher level of accuracy.
Elevations: These are architectural drawings showing what each external side of a building looks like now, and once you have agreed on the final look of your new design.
Party Wall: You will likely have one of these on your property. It is a shared wall between two separately owned adjoining buildings.
Vernacular: Architects love this word. Its pretty much a long way of describing a design that is based on local materials, styles and people.
When you start working with your architect or designer, don't be afraid to ask them what the technical terms they are using actually mean. You are the client and you need to know! Plus, if you're still unsure and looking for advice and guidance specific your project, simply book a slot through our free consultation call service to dicuss with our team.


Let’s get started!
Our unique 3-in-1 quote calculates architectural services, construction costs and the value you could add to your home. Plus, we pride ourselves on offering unbeatable value.
