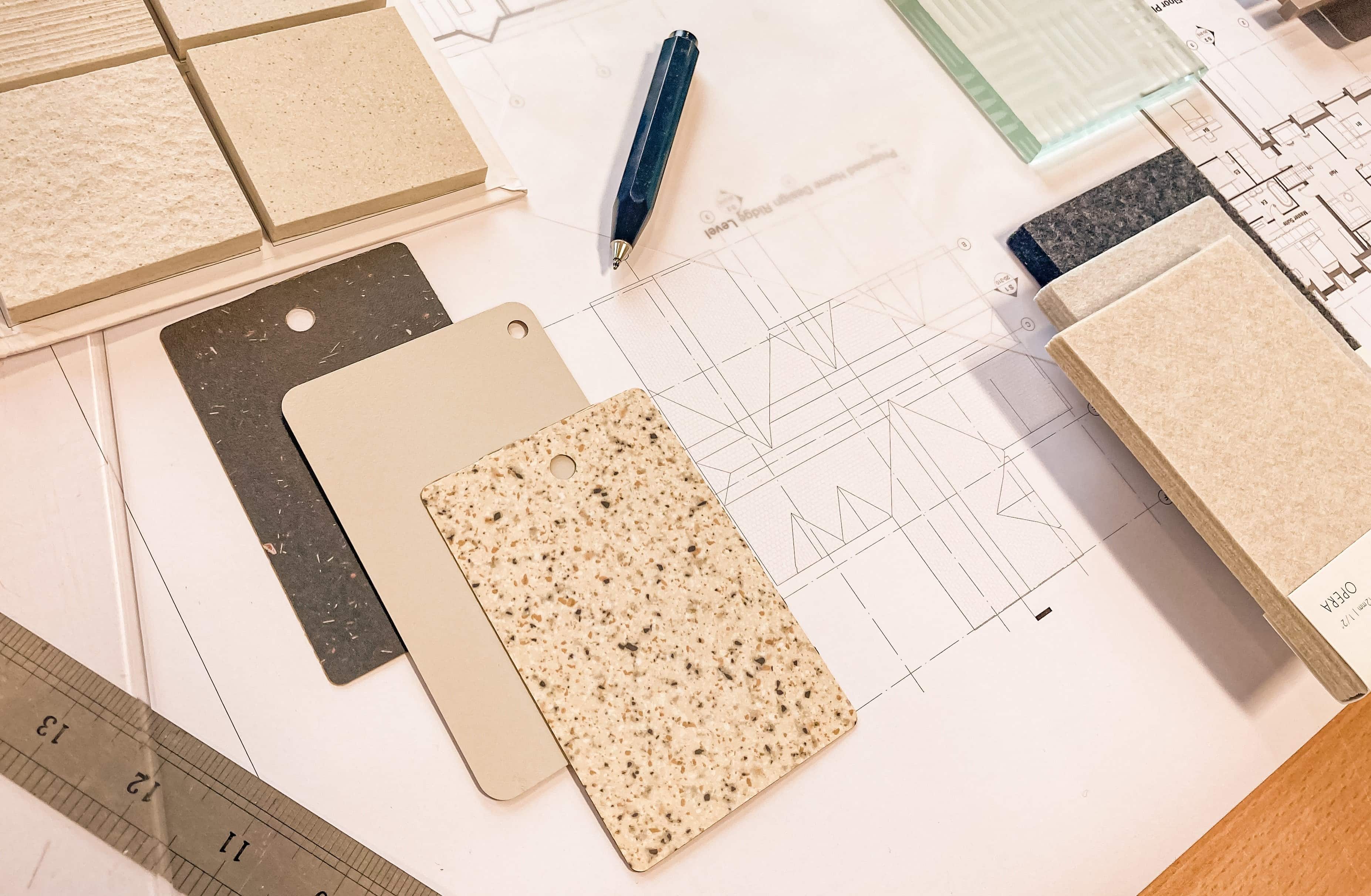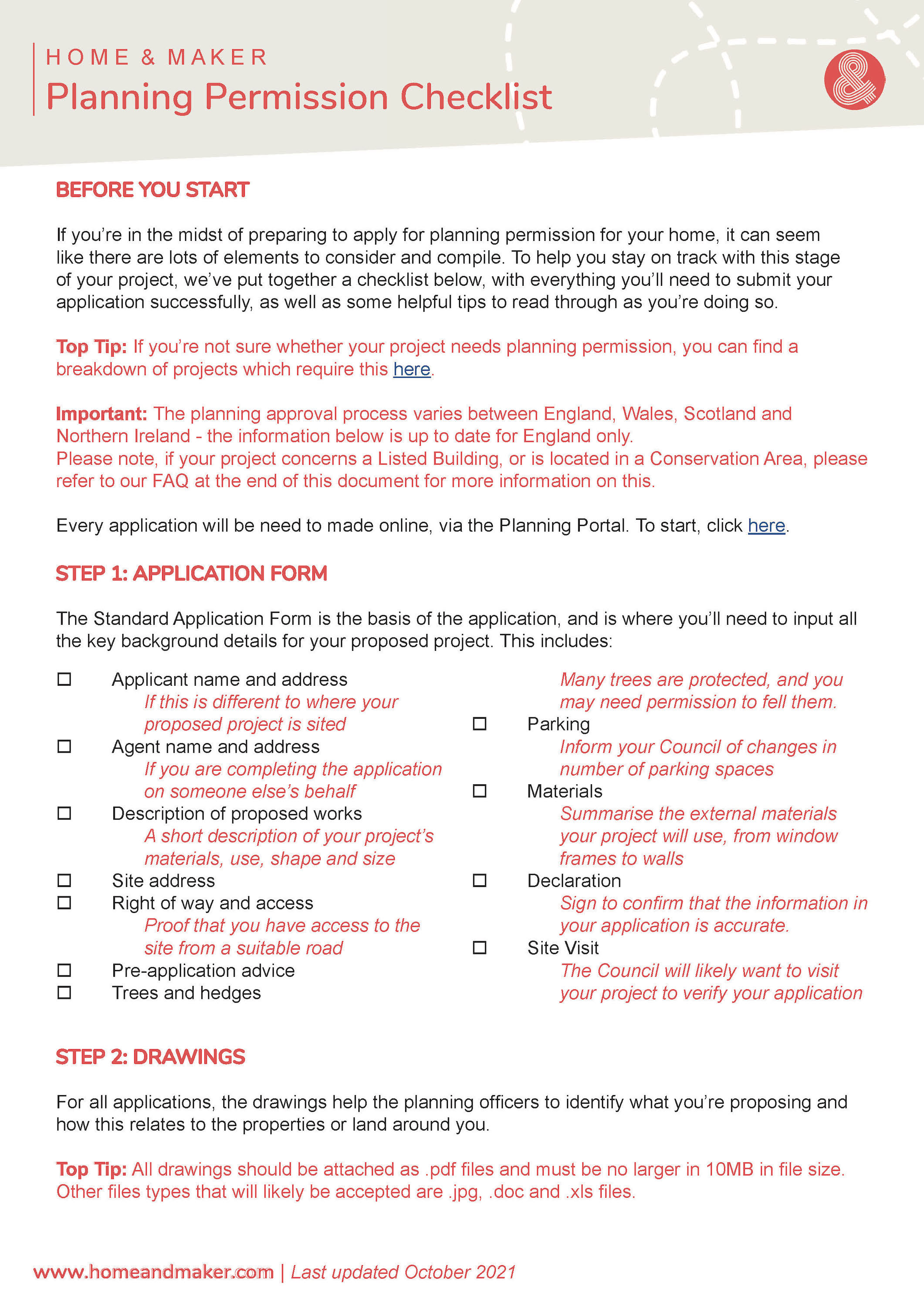Get organised with our free planning permission checklist
How it worksSo you’re thinking of embarking on that home renovation project, but what are the rules when it comes to turning your dream home into a reality? Can that window become a door? How big is too big when it comes to a dormer loft conversion? And what can be done to update that 70’s lean-to? This is where planning permission comes in.
What is planning permission & do I need it?
In a nutshell, planning permission is formal approval from your local authority for the erection or alteration of a building. You will almost certainly need it if you are planning a major project - such as a new build - and you may need it if you are planning an extension or renovation. We’ve written more about the general rules of planning permission and which project types require it in our Magazine.
Some modifications do not require planning permission, for instance minor extensions, internal alterations and certain changes of use. These are covered by permitted development rights, provided they meet the government’s criteria.
The planning permission process
When it comes to the planning permission application, you’ll need to go through a number of different steps and requirements to collate and submit a range of information about you and your property to your Local Authority for approval, along with drawings of your design.
This process can easily feel overwhelming before you've even properly started, so to help you stay on track with your project from the get go, we’ve put together a break down for you with our handy downloadable Planning Permission Checklist.
Click here or the image below to download your free checklist now.
Why do I need a checklist?
We know this isn’t the most exciting part of your project and it can be tempting to skip ahead and dive straight in. But it really is important to obtain the correct planning permissions for your project and avoid any nasty surprises or issues if you decide to sell your property.
What does the checklist include?
Our handy downloadable Planning Permission Checklist is the tool you need to guide you through. It includes a printable list of all the information required from you, at each stage of the application, with additional explanations of each section and the level of detail you should consider including. Plus, we’ve added a Q&A section at the end, to go through what to expect from each part of the process and help you keep on top of all aspects of your planning application.
If you're still unsure or have questions about planning permission for your own project, our expert team is here to help - get in touch via our free advice free project guidance helpline or book a slot via our Scheduler and one of our consultants will return your call.


Let’s get started!
Our unique 3-in-1 quote calculates architectural services, construction costs and the value you could add to your home. Plus, we pride ourselves on offering unbeatable value.

