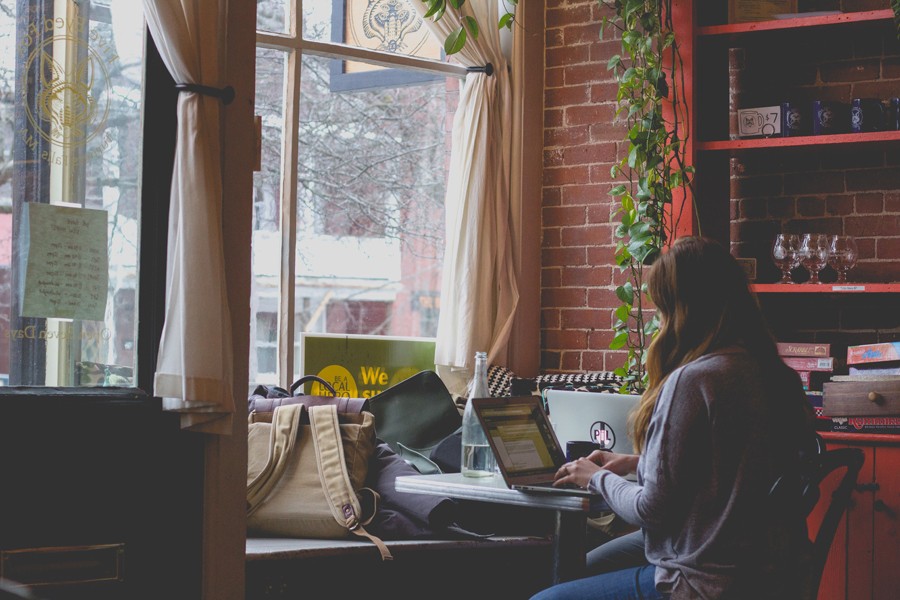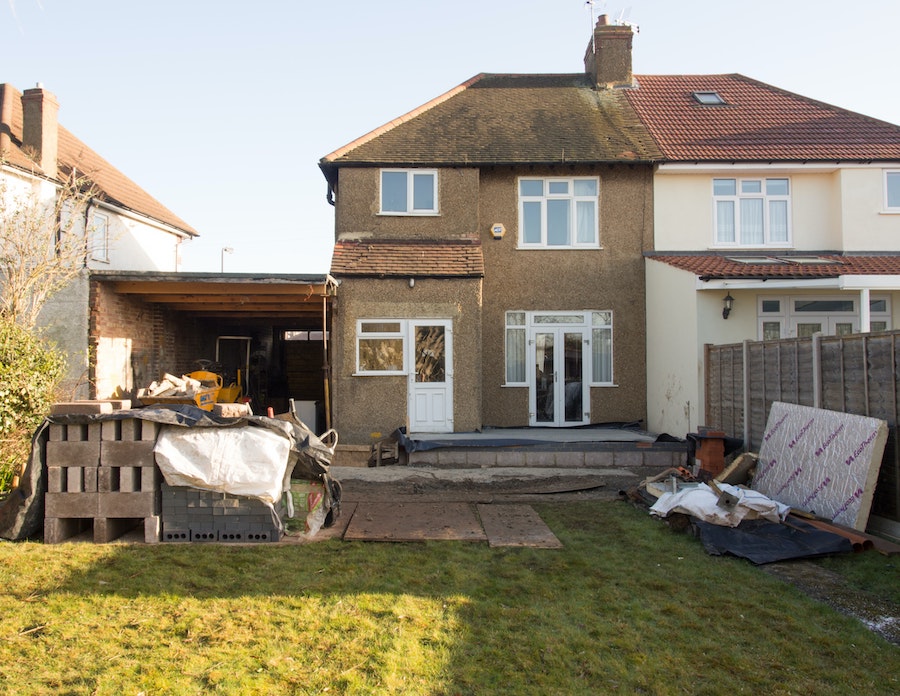COVID: A new homelife
Design IdeasJust 12 months ago, only a few of us worked from home on a regular basis. Fast forward to this month and 44% of people are working remotely from their own homes.

Now, more than ever before, is the time to think about the possibility of working from home in the future. Apart from creating a professional Zoom backdrop in your home, you may be thinking about how other parts of your space will be stretched / used. Squeezing in another bathroom, utilising space under the staircase, opting for a mezzanine or converting your garage into a home school are just a few examples of low cost projects that will support new post-Covid lifestyles.
Angela and her family have already had to revise their work behaviours:
"Three members of our family of four are currently working from home, including my daughter who is studying for her psychology degree. Home & Maker have been invaluable with sharing ideas with us about how to adapt our three bedroom semi to meet our needs. I was worried we would not have enough room for a loft conversion but it turns out that we do, including an additional bathroom.”
It is important to also be aware of the impact on our health our surroundings have - for example, adapting to working at the dining room table, balancing your laptop on your duvet or hunching over a screen on the sofa is not an ideal home working approach.

Vicky and Mike recently moved into a four bedroom high-spec new build house near the New Forest to be closer to their business headquarters. The impact of the pandemic lockdown measures meant that they are carrying out the administrative side of the business from their home:
‘’We have turned one of the spare bedrooms into a workspace - it works really well and means we can leave work behind at the end of the day. It's nice to have a garden to relax in at the weekends but the patio is a bit small. We really loved Home & Maker's suggestion of expanding it so that we can have a table, chairs and a large gas fired BBQ.’’
Home & Maker, with our transparent fees, unique expertise and swift turnaround can provide you with everything you need to access underused areas of your home. To find out more about how we can help, visit our online project cost calculator here or speak to one of our architects or designers via our free consultation call service.


Let’s get started!
Our unique 3-in-1 quote calculates architectural services, construction costs and the value you could add to your home. Plus, we pride ourselves on offering unbeatable value.
