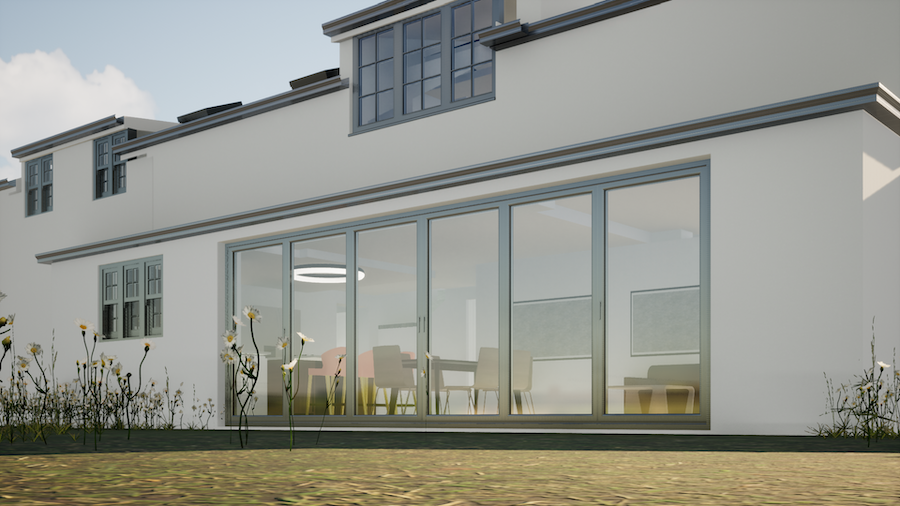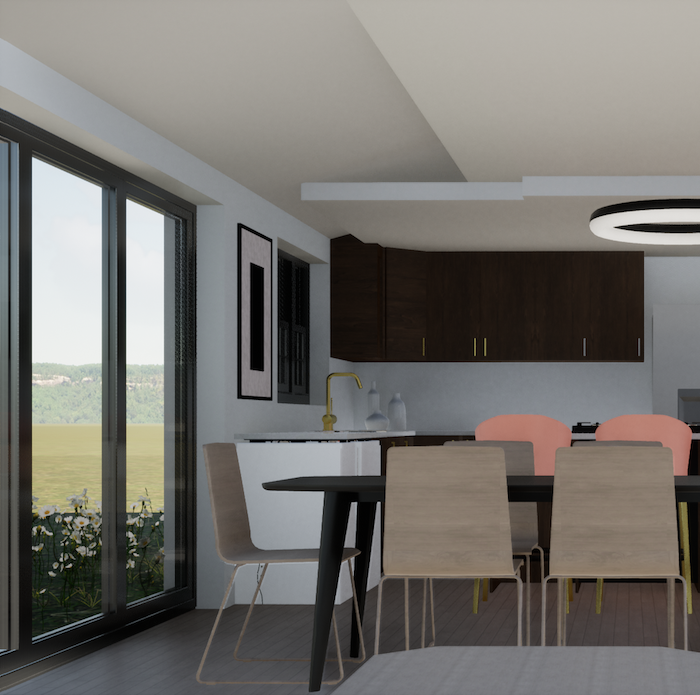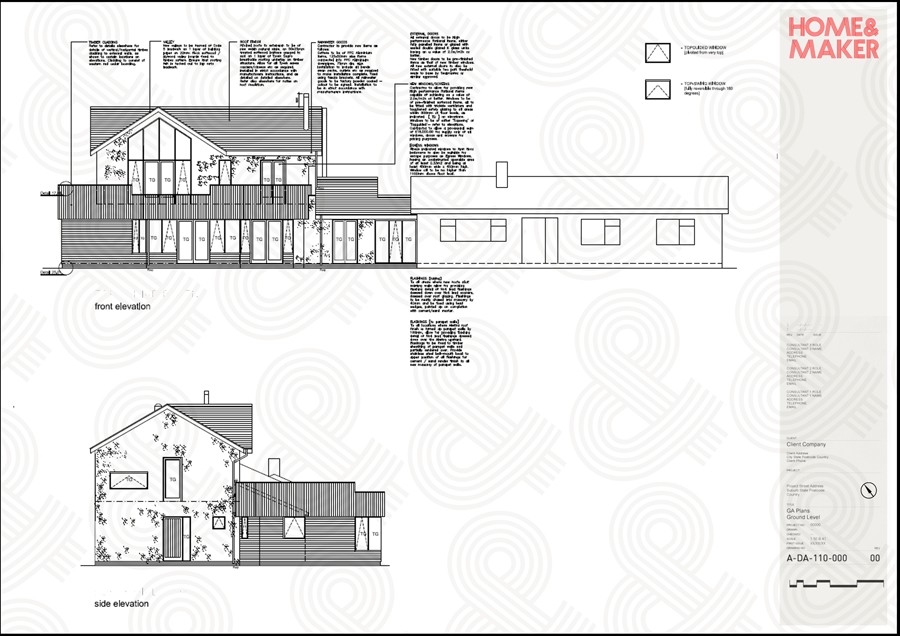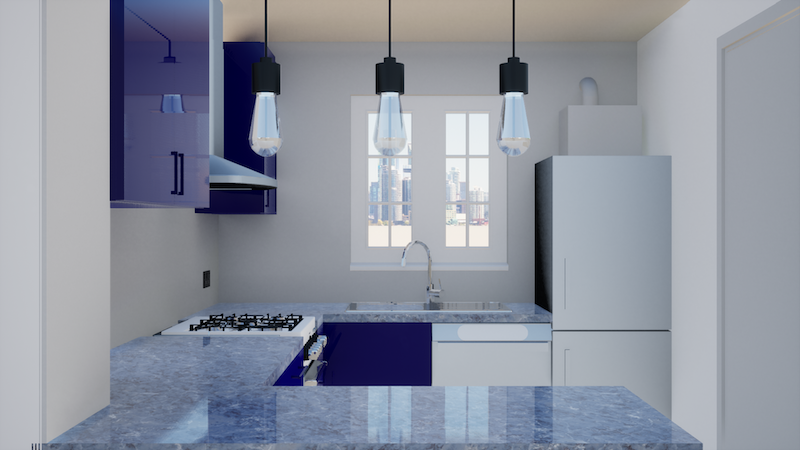Nuthatch House
Home Extension

Nuthatch House
With stunning views across beautiful Surrey parkland, Nuthatch House is an unassuming 2-bed cottage located in a Conservation Area.
With the homeowner looking to dramatically increase the property’s size in line with neighbouring homes, our design centres around the cottage’s existing footprint, which has been expanded upon with a series of two-storey and ground floor extensions. These new additions have transformed the property into a spacious, 4-bed detached home, complete with multiple reception rooms, a snug and master suite.
From the outside, the new property has a distinctly contemporary feel, with the existing property and new extensions all finished in white render, and sleek, dark metal frames. Inspired by its woodland setting, the interior design makes use of a mix of different timber textures, creating a warm, welcoming yet sophisticated family home.
Having recently secured planning permission, we’re now preparing building control drawings for this project, with construction likely to start later this year.
Services Provided
Existing Design Draughting
Setup
Outline Design - Extension
Planning App. or LDC
Building Control
Aftercare


Let’s get started!
Our unique 3-in-1 quote calculates architectural services, construction costs and the value you could add to your home. Plus, we pride ourselves on offering unbeatable value.
